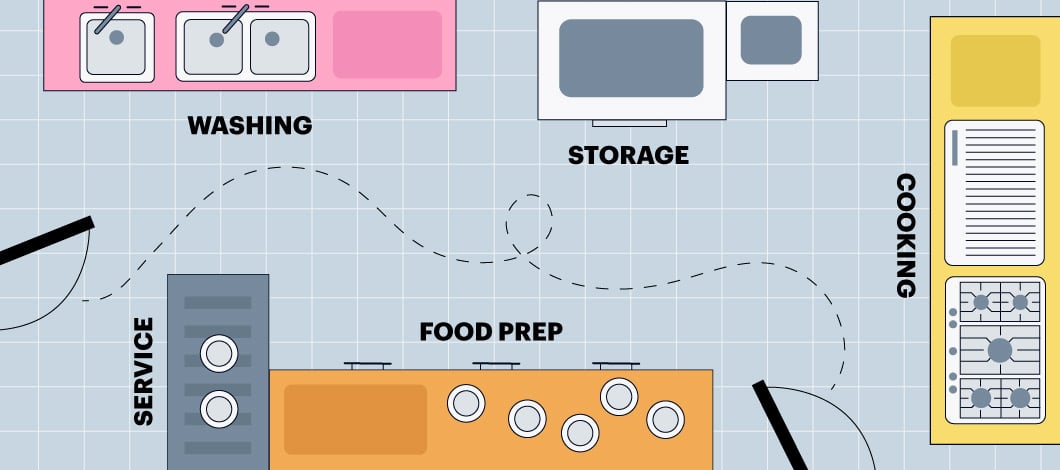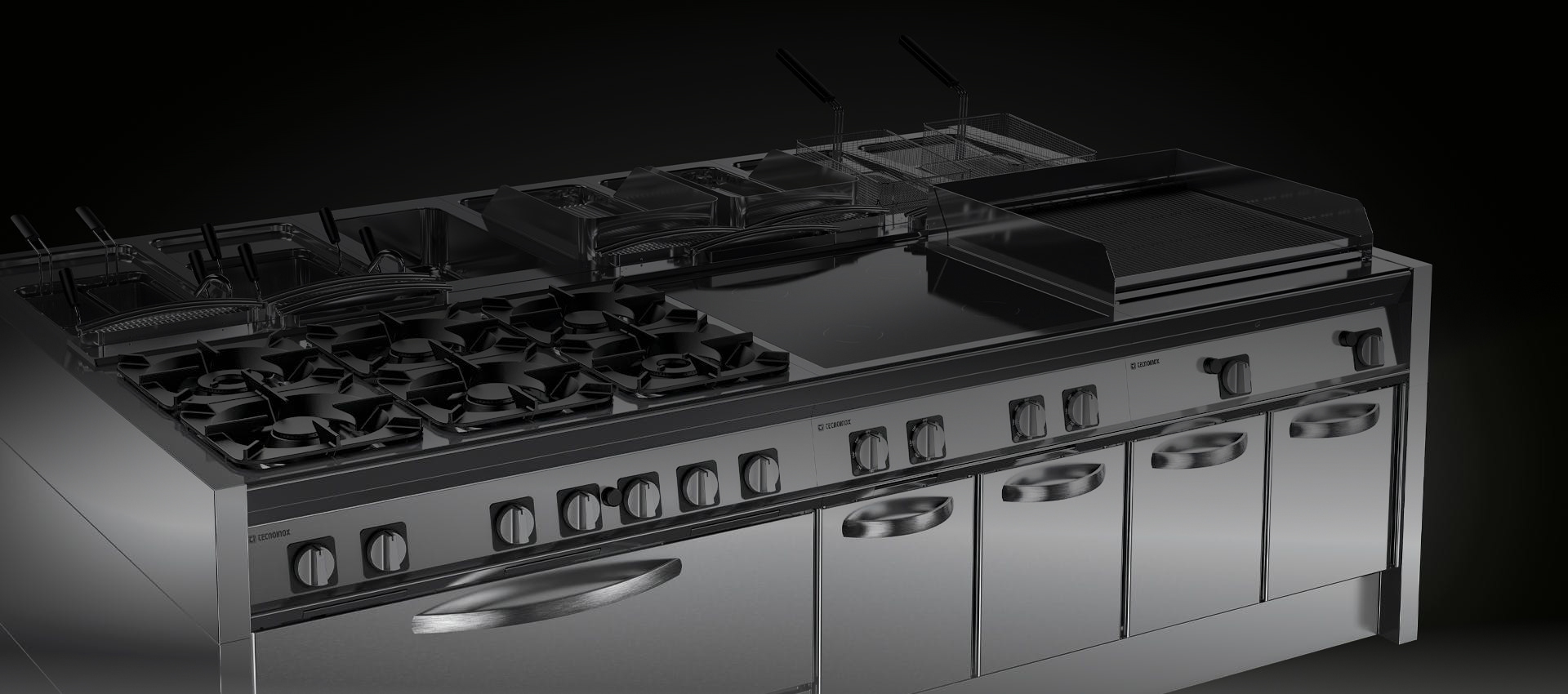So your restaurant design has hit a wall and you see no way ahead? You have landed in just the right place as we take through the minutest details of getting your kitchen layout at par with the most strategic ones present today in the industry. Efficient designs spark ease, do away with kitchen backlogs, and craft the most wonderful and timely dining experience for your patrons.

What makes for a good commercial kitchen layout is its ability to meet health standards, and diminish kitchen accidents, while being accessible and operational to all and sundry. The staff must feel at ease and able to deliver at all times, without the slightest hiccup. Come, and take a look at what makes for an amazing conceptualization of kitchen layouts.
Even if you possess the best kitchen appliances from Creative Kitchens, it is pertinent for you to create a holistic kitchen design that brings together your vision and helps you step up your restaurant game.
6 Types of Commercial Kitchen Layouts to Equip your restaurant with
Smart, scalable, and dependable restaurant kitchen layouts encompass the following six types. Take a leaf out of the design elements of these as you chalk down your own. Thye stands as a good starting point for you to create a unique kitchen floor plan of your own.
- Island Layout
The name gives it away. With an island-like set up in the middle of the kitchen, this layout utilizes separate entry and exit points for the servers very efficiently. Ovens and fryers are in the middle while non-cooking stations are pushed to the perimeter.
The pros of the island layout include:
- The circular flow of movement accentuates communication between head, sous, and executive chefs.
- Centering the kitchen around the meal.
This is the layout to choose if you are blessed with a restaurant that has ample space to go around.
- Assembly line Layout
Marked by a central row, the assembly line progresses from a food prep station to a cooking station, before ending its journey in the service area. Quite akin to the factory assembly style, this system provides packing and servicing to customers waiting to pick up their food.
The pros of the assembly line layout include:
- A faster service time as items keep moving from one station to the next.
- The specialization of tasks for servers enables higher efficiency.
Suited to fast food and fast-casual dining, this is an ideal layout for quick service restaurants which have limited menus and a high footfall.
- Galley Layout
All along the perimeter of the kitchen, you see the stations lined up – and that’s the galley layout for you.
The pros of the galley layout include:
- Easy access to items and inventory, and great utilization of space in smaller kitchens and restaurants.
- Greater staff mobility in the space in the middle of the kitchen happens to be a larger one.
Food trucks make the best of galley layouts as the ergonomics of the limited space make the most sense in the galley layout.
- Zoning layout
A designated zone for each activity is what gives this layout its name. All zones will be separate from each other, such as food prep, dishwashing, etc., and shall be based on the dishes being prepared. Thus, you end up with a salad station or a soup station.
The pros of the zoning layout include:
- The separation of spaces is requisite to the division of labor between each person from the staff. Their expertise is called upon and the kitchen workflow gets better; more so due to the open space now available in the center.
- Multiple dishes can be prepared and served simultaneously.
Catering kitchens, event space kitchens, and hotel restaurants benefit the most from the zoning layout, as opposed to small kitchens.
- Ergonomic Layout
Minimum movement for task completion is what ergonomics delves into and resembling the same approach is the ergonomic layout of commercial kitchens, developed keeping the convenience of the staff in mind. The proximity of wonderful, customized cooking equipment from the likes of Creative Kitchens helps employees prevent crouching or bending, or walking around to access.
The pros of the ergonomic layout include:
- Dedicated aisles and separate workstations reduce accidents and increase speed.
- The physical working conditions of the back-of-house staff get better.
Unorthodox kitchen layouts call for the ergonomic style.
- Open Layout
Seeing the action take place enlivens the dining experience for many. The open layout – the most unique of them all – makes that possible as glass separations or cooking stations with seats help customers see the cooks prepare the dishes while maintaining a safe distance from hot cooking equipment.
The pros of the open kitchen layout include:
- The perception of a higher quality gets ingrained in the psyche of customers as they see their food prepared upfront.
- An open space with a larger dining area also helps speed up service as the distance between the kitchen and the customer is now the least
Make high-end restaurants opt for open layout commercial kitchens; watching the chefs cook becomes part of the fine dining experience.
Key Considerations for your Restaurant Kitchen Layout
- As you draw up your designs, some integral factors ought to be borne in mind:
- The flow of the Kitchen is Quintessential for preventing accidents and confusion
- Space is limited, possibilities not if creative hacks are owned.
- When it comes to sanitation and safety, you can never be too careful. Health protocols and safety standards should always be adhered to
- Upgrade your HVAC system in time to ensure efficient energy consumption. Professional inspection at the earliest can help prevent future snags.
- Good training is better than overseeing everything
- A little technology goes a long way. Opting for kitchen displays makes it easier for the servers to keep a tab on orders.
- Simplicity is the key. Once you prioritize function, kitchen navigation becomes easy.
Armed with such an expanse of knowledge about state-of-the-art kitchen layouts that dominate the present industry, and an ardent stainless steel furnishings provider, it should be a breeze of a task to draft one of your own.
Your restaurant kitchen owes as much care and attention as your dining space and a well-thought-out commercial kitchen layout can make your restaurant stand out amongst guests.
Follow Us on Instagram
