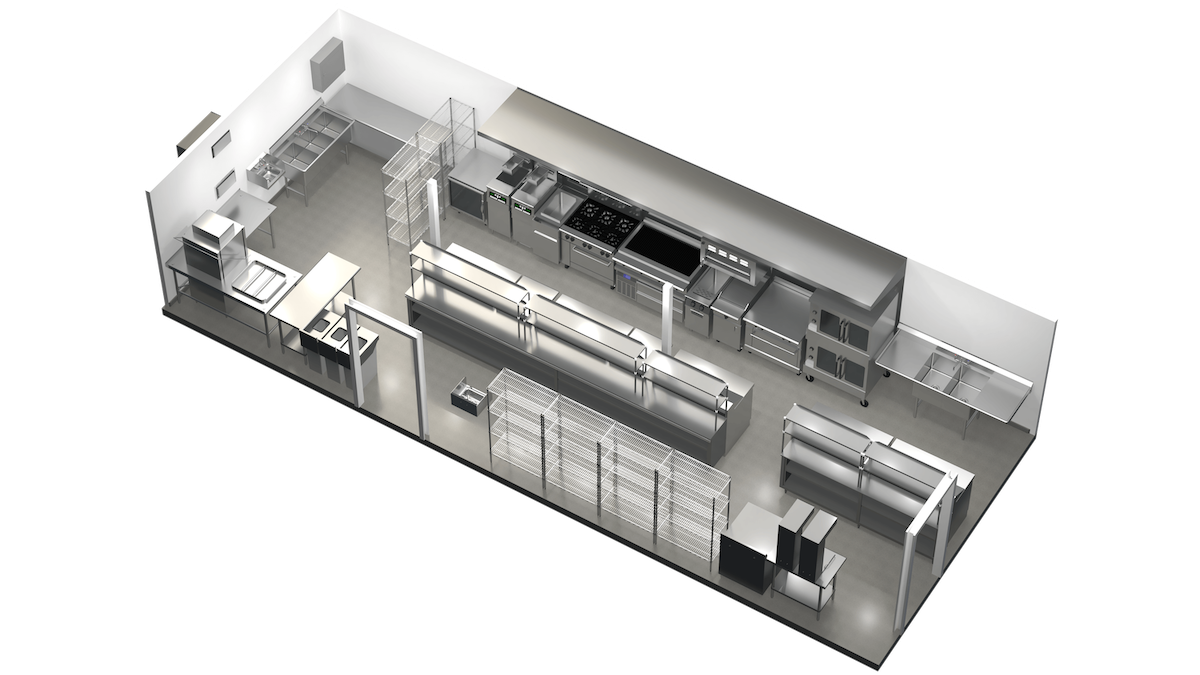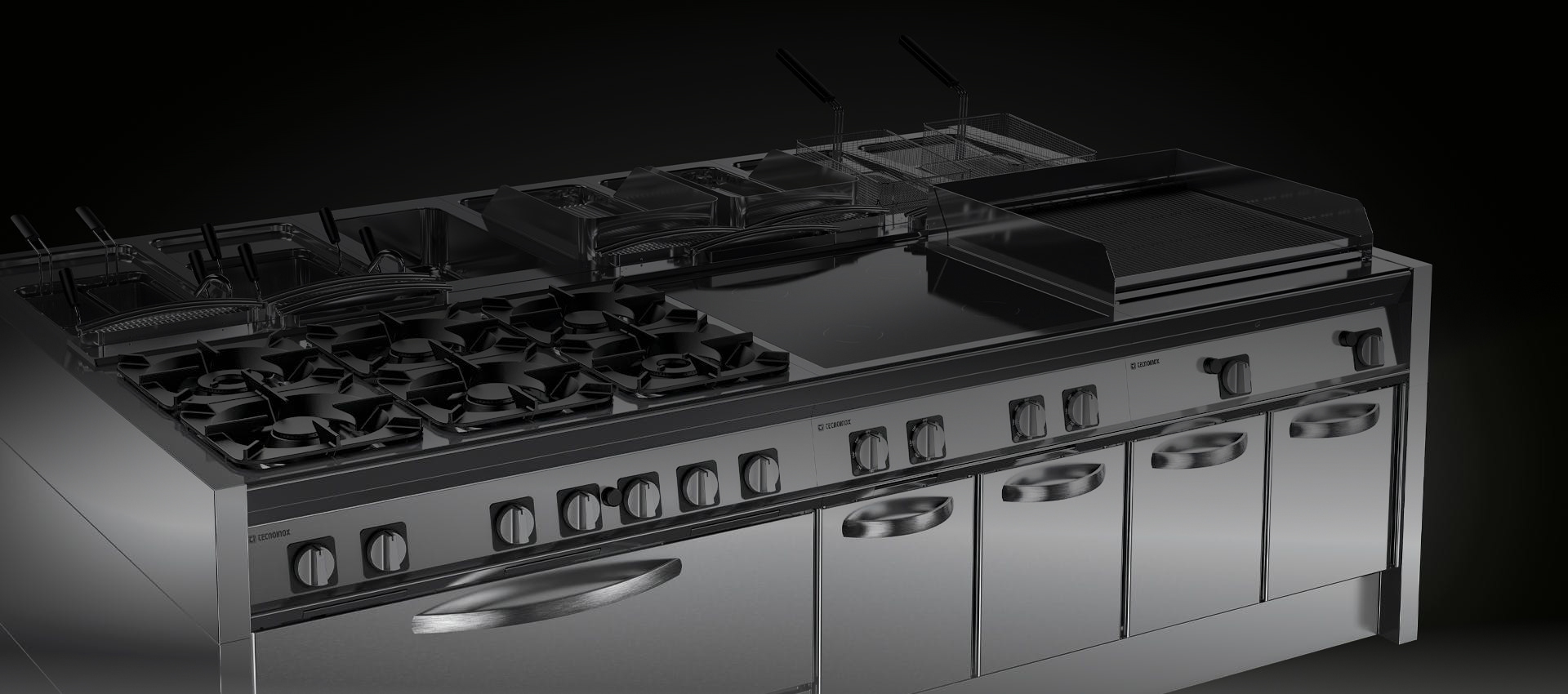If you ended up here while deciding the nuances of your new kitchen to be, then you are in for a treat. Your chef needs to have their kitchen equipment right where they need them, and your hosts need to know how to keep the kitchen workflow intact. All this starts from making an ergonomic kitchen space – as it truly is the heart and soul of your restaurant.
Restaurants are setting up great examples of how to get the design right – with the right finesse – and it’s time you took a deep dive. We have for you, some kitchen design rules and concepts inspired by real commercial kitchens. Read through and take a leaf out of the book of one.
Design Elements of a Commercial Kitchen

A little research goes a long way. The final call should be made only after:
- Involving the Chef: More than you and your designers, your chef has a sound decision when it comes to quality and quantity of equipment, the ratio of the kitchen area to dining space, kitchen workflow, and the skill of the in-house team. You must involve the chef while gathering such essential inputs.
- Deciding the Menu: Understanding the menu you want to for down to the minutest detail helps choose equipment for food prep, refrigeration, display, and storage. Go for equipment that takes up the least space, yet offers the maximum functionalities.
- Local Health Codes: Health and fire codes, employee safety protocols, local state regulations, and all restaurant licenses & permits should be thoroughly researched by you before anything.
Deciding the Kitchen Floor Plan
In spite of no two kitchens being the same, some factors to consider while poring over your kitchen floor plan with the designers include the following essential ones:
- Utilising Space: If your kitchen equipment is on wheels, and your workstations are flexible to being used for multiple tasks – you are saving everyone a lot of time and money. This calls for a modular kitchen.
- Kitchen Workflow: Designing as per function creates areas for cleaning, storage, food prep, meal cooking, and service. Helping bring order to chaos, this method ensures meals exit one way and dishes enter through the other.
- Simple is the way: Bringing truth to the adage “anyone can cook” is the concept of designing a space so lucid, ergonomic, and easy to navigate, makes sense in all aspects. The head chef, the line cooks, and the sous chef shouldn’t have to fight for stations.
- 4. Sanitation and Safety: What is the volume of cutlery piling up on a busy day? That should decide the dishwasher, the size of drain boards, racks, and tables. Restaurant health codes and food safety norms should be at the forefront of design. Having world-class stainless steel furnishings from the likes of the Commercial Kitchen Industry ensures the safety and durability of your kitchen workflow.
- Ventilation: Fans ought to be turned on at the start of cooking, not midway through. Back houses should have purifiers. Indoor air should be checked daily for odors and air circulation. These are non-negotiables of running a kitchen.
Standout Examples of Kitchen Design Layouts
Several kitchen layouts exist for you to choose from, be it galley, zoning, or island kitchen layouts. We have narrowed it down to 3 layouts to match the restaurant type
- For Fast Casual Restaurants: The Assembly Line layout
With a “back of house” area to serve as a prep area and a” front of house” area for employees to serve at, this kitchen layout lets customers customise their meals on the go. Having customised stainless steel appliances, ranging from extractor hoods and tables to wall units and shelves, customised for you by Commercial Kitchen Industry would make the meal all the more scrumptuous for the customer.
- For Full-Service Restaurants: The Prep Line Layout
All dishes cooked to order lends a sense of authenticity to the dining experience. In separate prep areas, quite a number of platters dot these restaurants and the kitchen team has fewer pots and pans to clean at the end of the day.
- For Fine Dining Restaurants: The Open Restaurant Kitchen
Serving stations in the dining area and a glass partition comprise the experience of watching the chefs prepare your food. A sense of organised chaos can grab the customer as they watch their food be crafted with excellence.
Kitchen Design Tips
What are some kitchen design Dos and Donts to take to your heart forever? Here, we have laid out some generic yet time-saving essential kitchen rules that should influence your kitchen design.
- Safe Sanitation: Efficient design help dictate space, storage, disposal, and other important safety regulation matters when you can’t be at all places with your strict vigilance.
- Energy Efficiency: Even when the cash registers go dry, your smart thinking in purchasing low-energy equipment will come to save you.
- Flexible feasibility: Keeping room for future modifications through a modular kitchen helps incorporate changes that elevate the restaurant.
- Competent Communication: The day-to-day realities of the restaurant industry require a hierarchy of supervision to sustain effective communication between the kitchen and the dining room. Kitchen displays and tech-savvy hosts could be a good start.
- Takeout troubles: Post-pandemic norms are take-outs by third Party drivers. Space, equipment, and systems to get the food ready at the earliest and keep it arm till pick up is crucial.
With such an arsenal of knowledge on how to go about designing your kitchen space, it makes sense if you would want to right away start assembling your dream kitchen unit – and no better place than Commercial Kitchen Industry for your dream kitchen furnishings to go with it. Hop over to the website or contact a production center to see for yourself the sophisticated quality of the elegant and resistant stainless steel products that cater to venues and restaurants throughout Italy.
